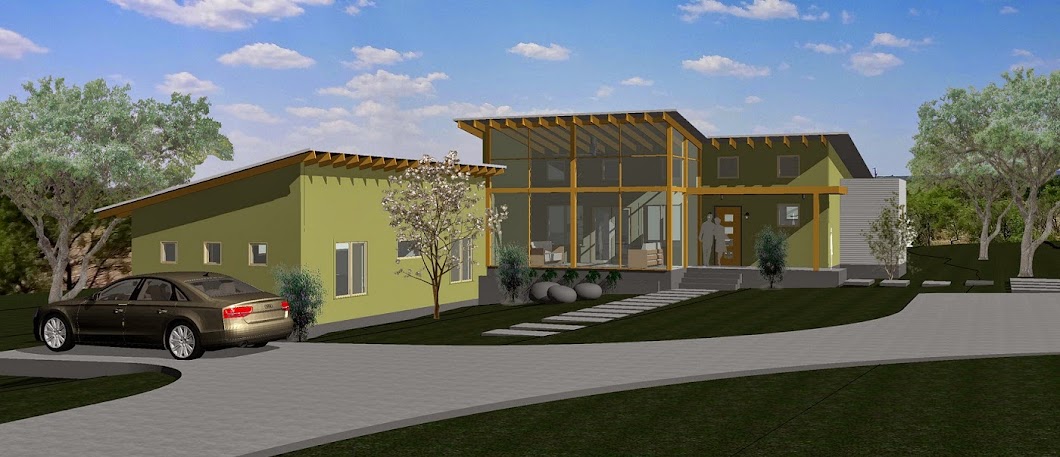Well here it is, finally a post written by Renata! (Those are my lovely chives that are blossoming!)
A lot of my posts will be focusing on the garden for our new modern home. I have spent my life growing up in the garden, in fact my mother used to put me out in my crib in the yard while she worked in the garden. I have a dim memory of looking up at the leaves shimmering on our old pecan tree in our backyard. So most of my life I have been learning about gardening at the capable side of my mother, who had very particular ideas of how gardening in Texas should be done (ideas she had learned after decades of gardening here and failing many many times). Our harsh climate and never-ending supply of bugs of all kinds makes gardening very challenging here. I planted my first garden as an adult just five years ago. Here is a not so great pic of it:
I started it when I was just a few weeks pregnant with our daughter, and finished it about 6 months later - when I could no longer bend over to plant anything! It's amazing how much work you can get done when you are waiting for the arrival of a new baby! My mother was there the whole time, advising and obsessing with me over each plant and how we were going to make the perfect native plant garden that wouldn't require too much water and would be lush and green and have lots of purple flowers in it! (We both love purple flowers!) The soil we were working with didn't make things easy as it was very much clay and didn't have too much organic material in it. Luckily the native plants we chose don't mind rocky not-so-great soil and the site was on a slope, so things were well drained. Some of the wonderful plants we used were: Rosemary, Blackfoot Daisy, Ghost Plant, Russian Sage, Lavender, Oregano, Salvia Greggii, Mexican Bush Sage, Indigo Spires, Pevonia - I plan on using most of these again as they all seem to like rocky, un-amended soil -- we have lots of that!
At this site I face new challenges - gardening in the hill country with hardly any soil, lots of rocks, prickly native plants with deep roots, cedar trees everywhere!, rabbits who will want to eat everything, snakes!!, and most of all no mom to advise me. Since her death this January I find that I am very anxious about gardening without her. But at the same time I remind myself that she taught me so much and I know a lot more than I give myself credit for. I am sure she will be there watching over me as I try to make my second garden ever succeed!!
Here is what we are working with in the front yard:
And here is the back yard:
Our goal is to have a Mediterranean-ish garden - olive trees, lemon trees, lavender, lots of rosemary and oregano and mint -- and lots of beautiful crushed granite pathways. Our first step is going to be figuring out this hardscaping -- it is the backbone of your garden and is the hardest part to do - especially when you have what seems like endless acres of land to work with! This is the biggest space David and I have had to plan out and our idea is to lay some garden hoses out and play around with how we want to shape things out. (pictures to come)
We also plan on having a decent-sized raised vegetable garden too (right where that big red dumpster sits!) -- want to get that built in time for planting in August -- so this might very well be the first thing we work on once we are in there in June :)
As you can see it is going to take lots of hard work, lots of base and crushed granite, and lots of determination -- but we are so excited to do this and see our ideas come to fruition!
When I have a better idea of what we are going to do on our vast wilderness I will post it - As of now, it is all sketches and ideas in my head and on Pinterest :)





















